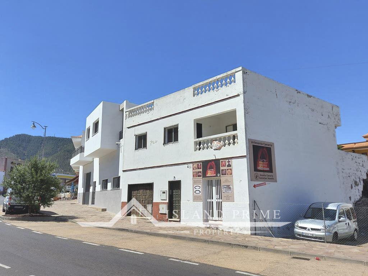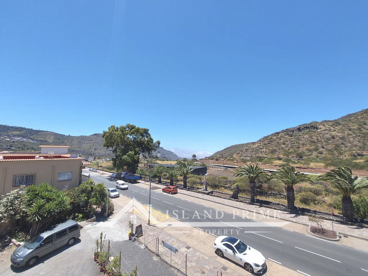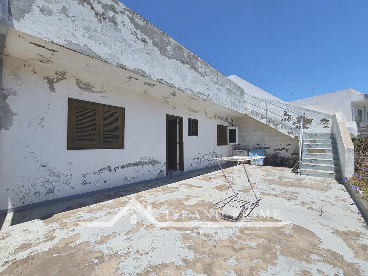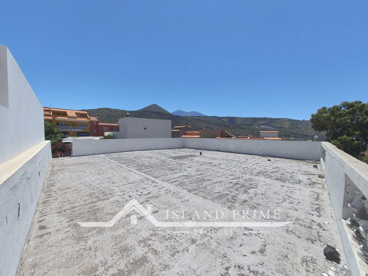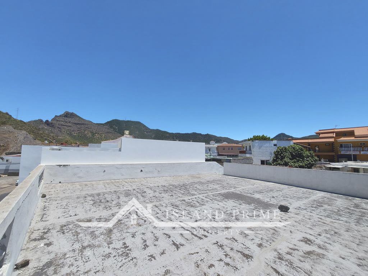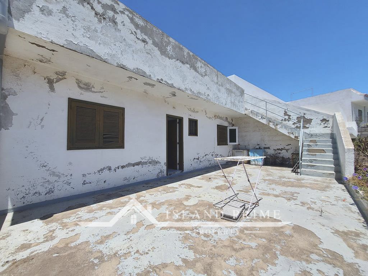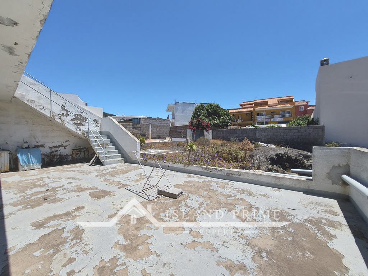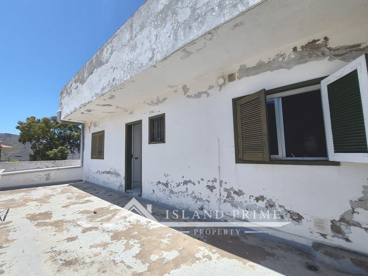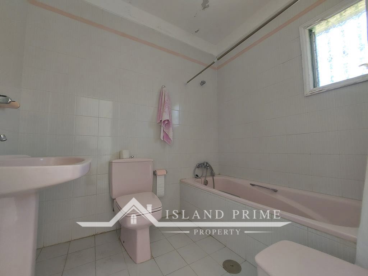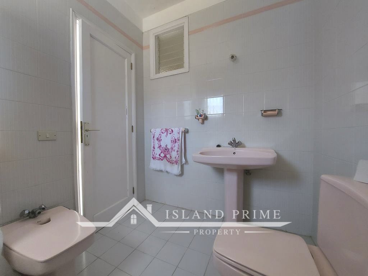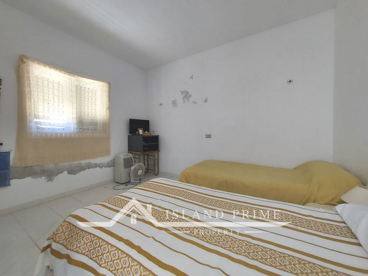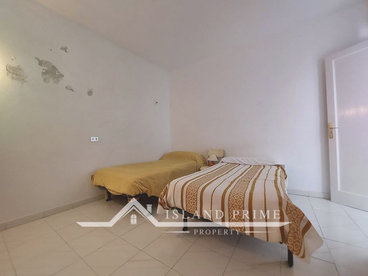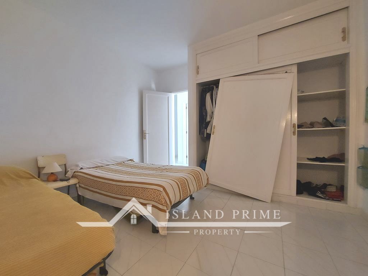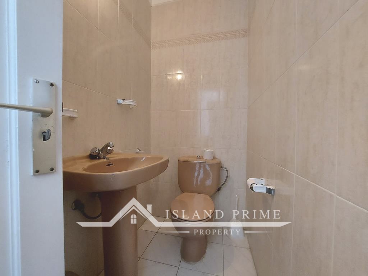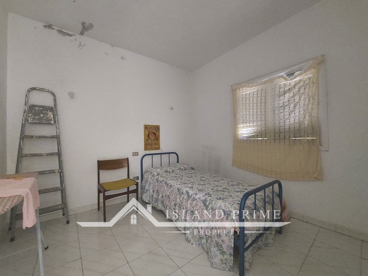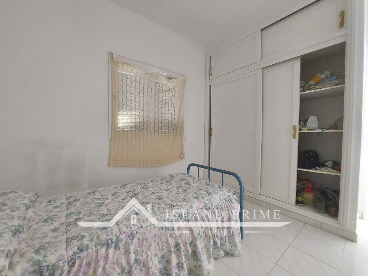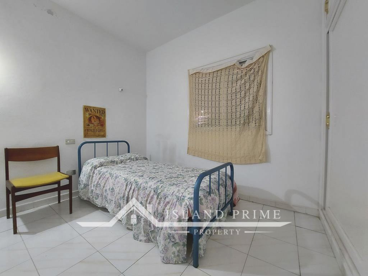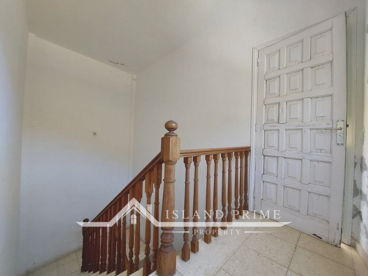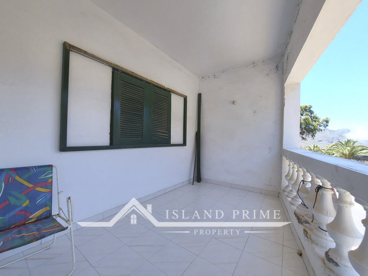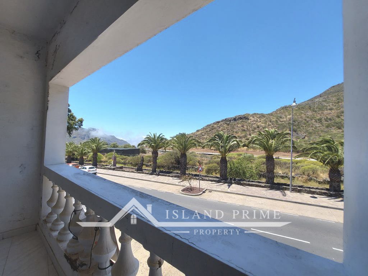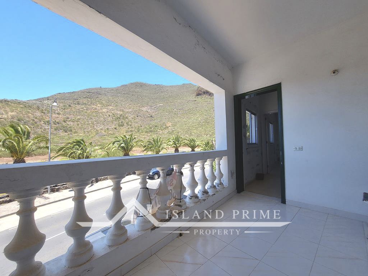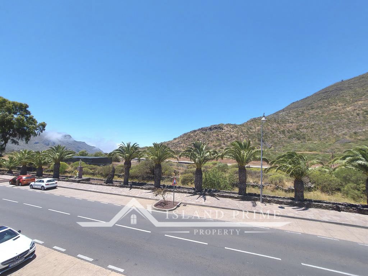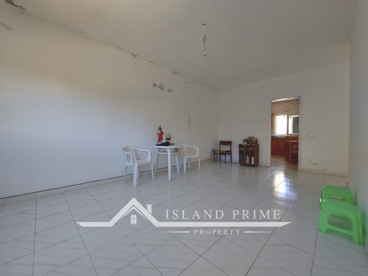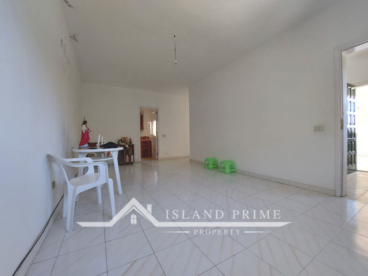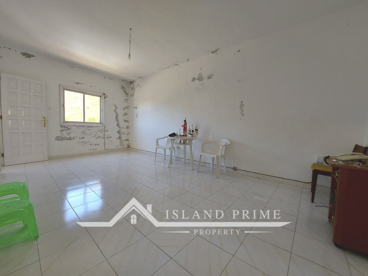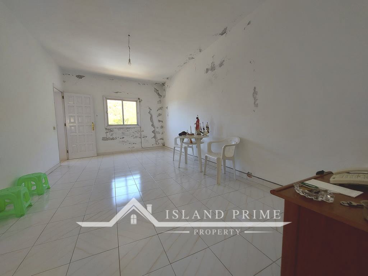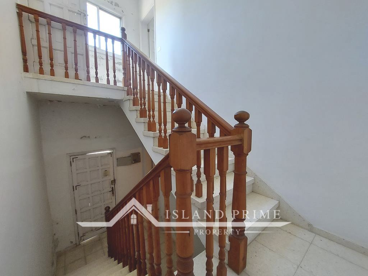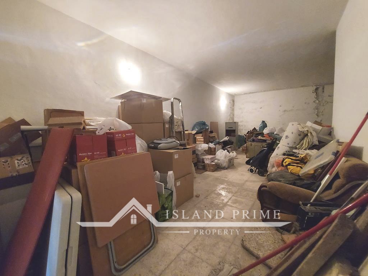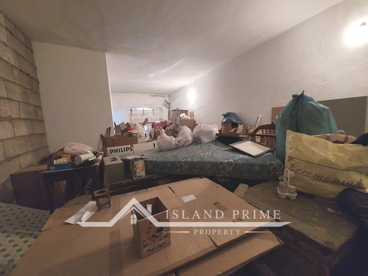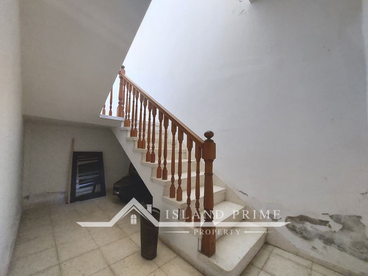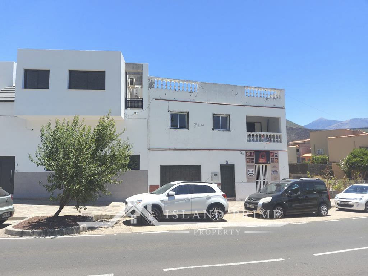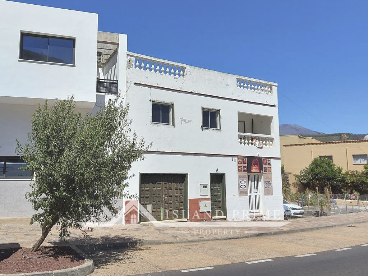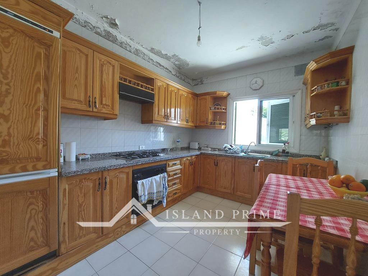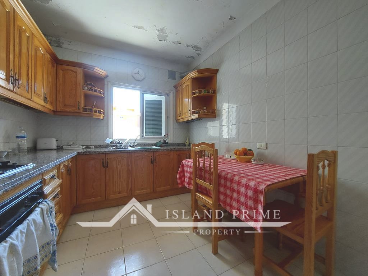Listing description
This is a rare opportunity to buy an old Canarian style house including two commercial units on the road level. The property is in need of a complete renovation and is located in a prime position, on the main road in the very popular village od Santiago del Teide.
It is built over two levels with the spacious living area upstairs, and two shop units on the road level. One of the units is currently rented out, and the other one needs refurbishng, but would also make another large business unit for either a shop or maybe a cafeteria.
The second level is where the living area is and has a large lounge, two decent size bedrooms, a bathroom as well as a wc. There is a balcony to the front that overlooks the main road. To the rear of the property there is an ample, open terrace and a 100 square meter plot of land that can be converted into garden area, patio, or maybe a vegetable plot. There are stairs leading from the rear terrace to the huge roof top terrace that has panoramic views of the local area.
We consider this to be an interesting renovation project with many possibilities due to the popularity of the village and the tremendous foot-flow of people that pass through the village on a daily basis. You only need to spend a few minutes to realise that this is a very busy little village and popular with both tourists and the locals.
Measurements:
Commercial unit 1 – 9.76m x 4.68m = 45.71m Commercial unit 2 – 9.50m x 4.35m = 41.32m
Stair well – 4.29m x 2.16m = 9.31m Balcony – 3.45m x 2.16m = 7.46m
Lounge – 3.35m x 5.85m = 19.63m Kitchen – 3.47m x 2.61m = 9.07m
Bedroom 1 – 3.52m x 2.91m = 10.28m Bedroom 2 – 3.52m x 3.56m = 12.58m
Bathroom – 1.97m x 2.33m = 4.62m W/C – 1.98m x 1.05m = 2.10m
Rear patio – 9.84m x 4.48m = 44.11m Plot of land – 9.80m x 11.60m = 114.17m
Roof terrace – 9.68m x 10.43m = 101.13m
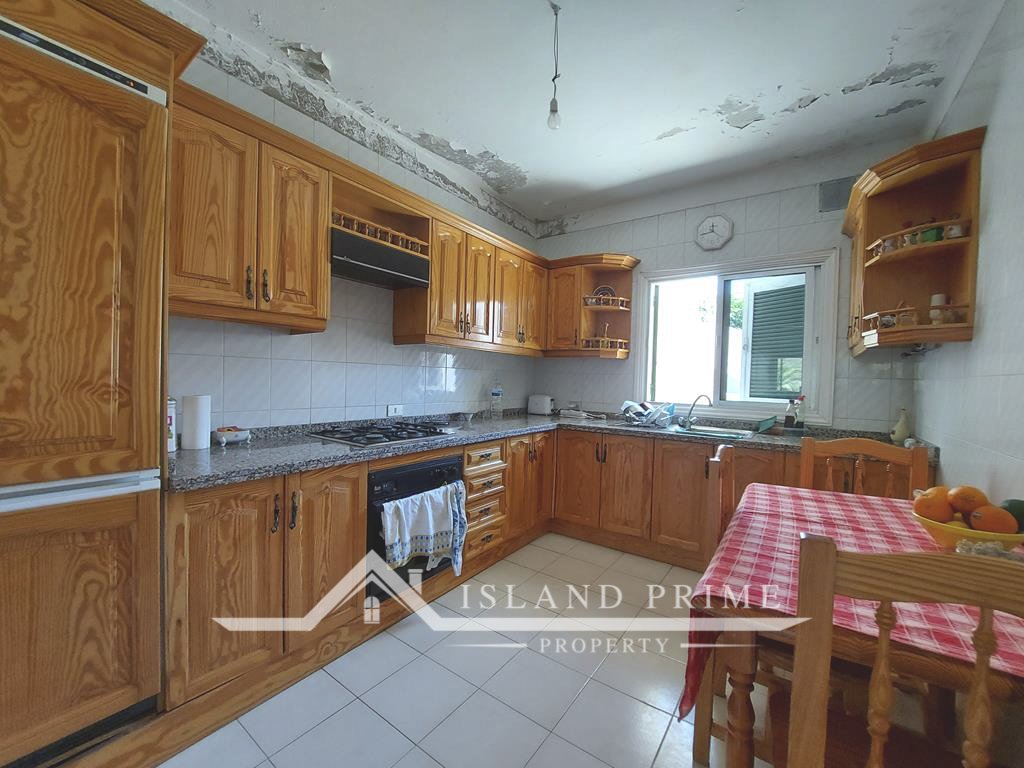 Ref: IPPAM1556
Ref: IPPAM1556