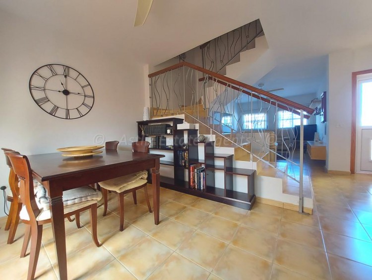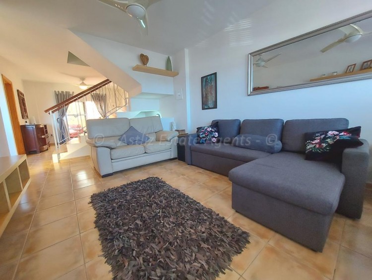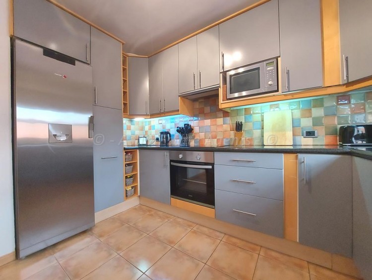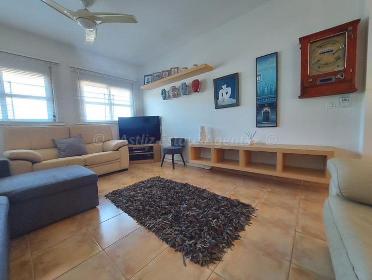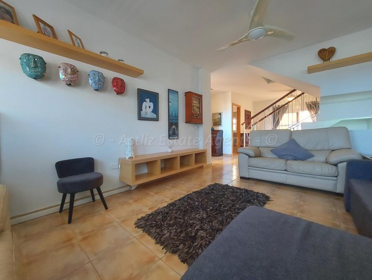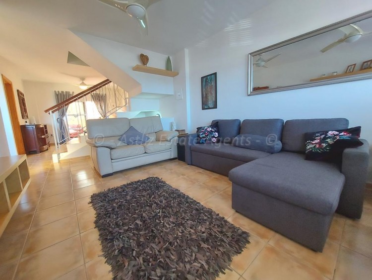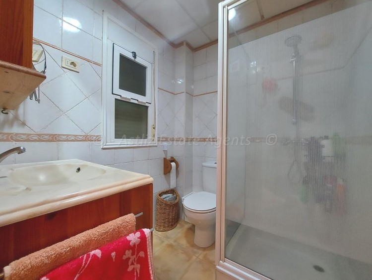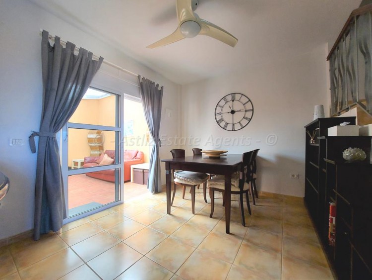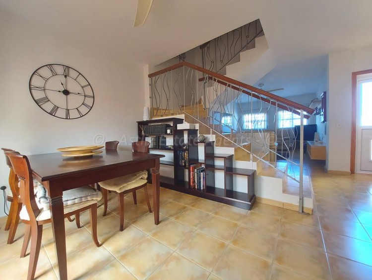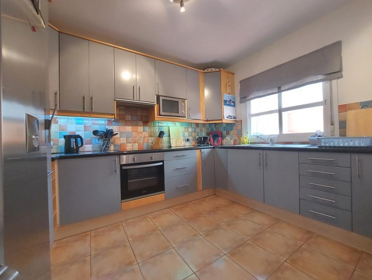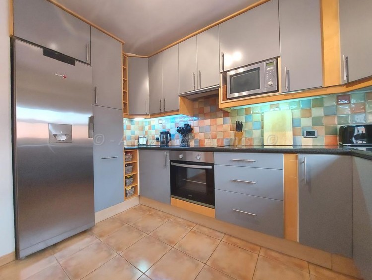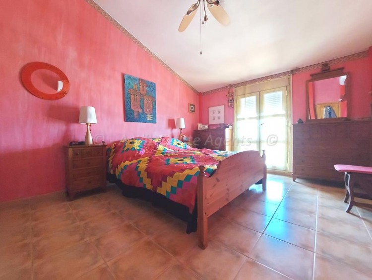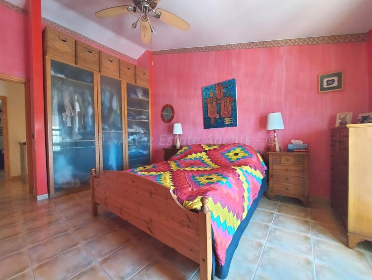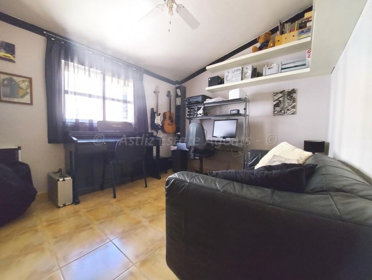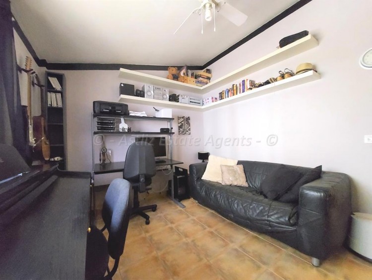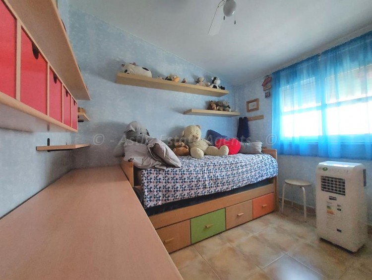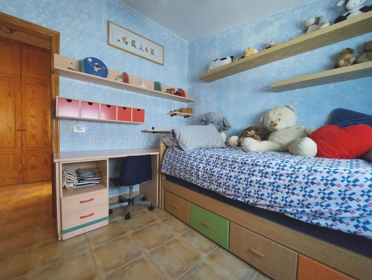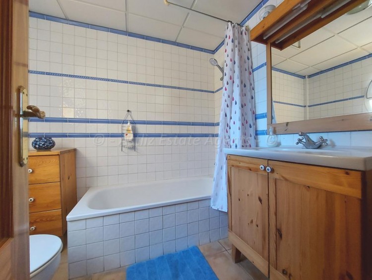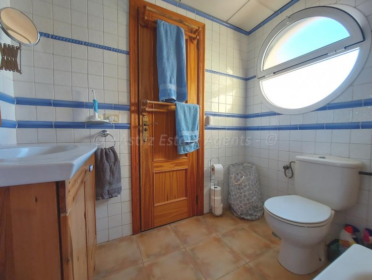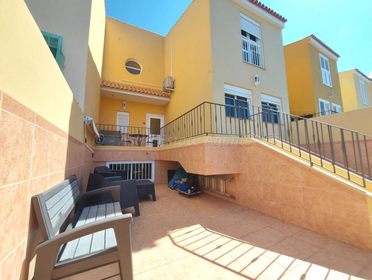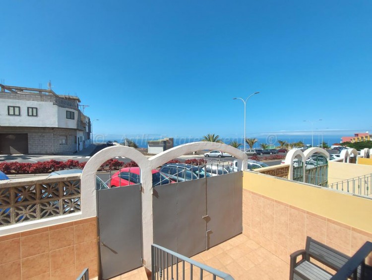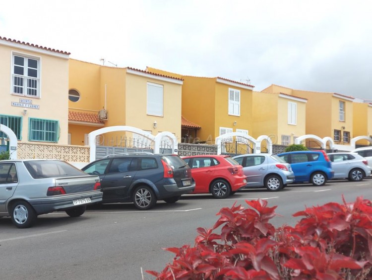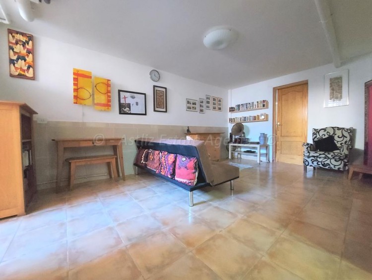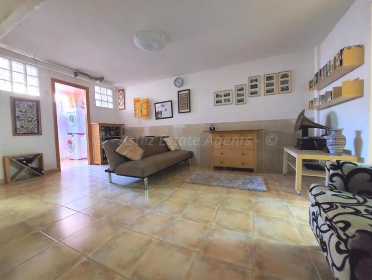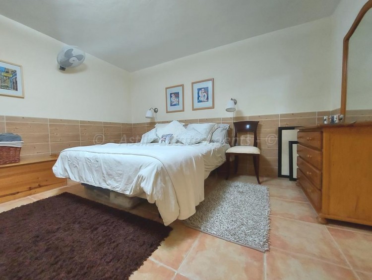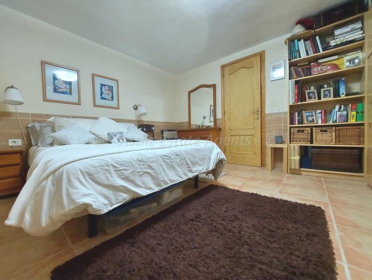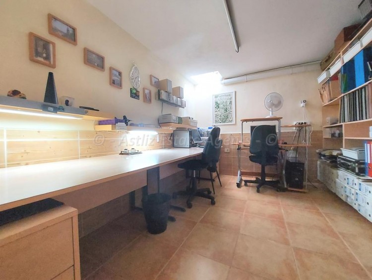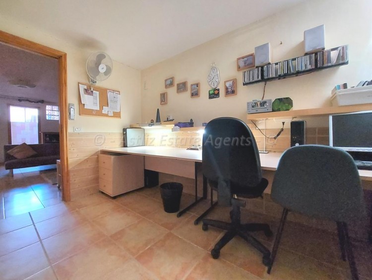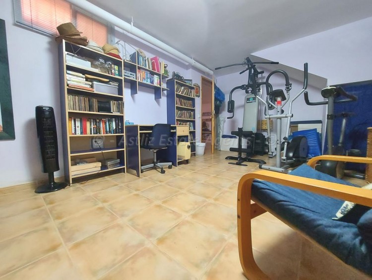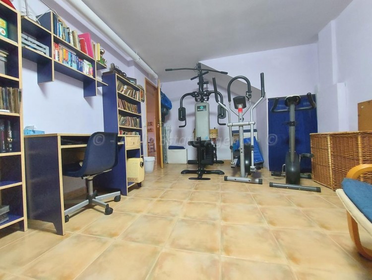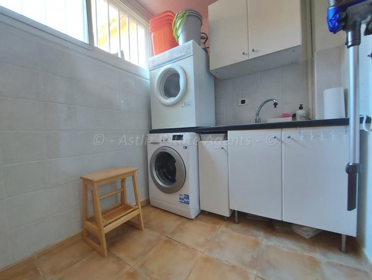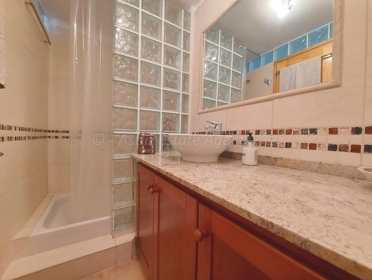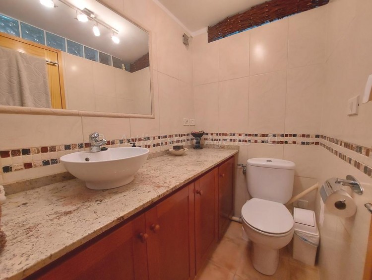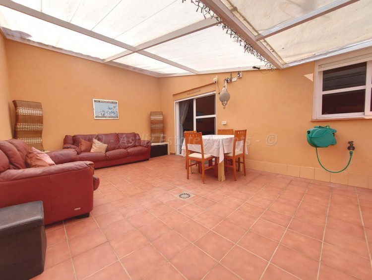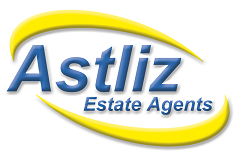Listing description
This is a very large Townhouse type property located in the village of Piedra Hincada which is just a short drive from Playa San Juan and has easy access to the new motorway. The property is built over three floors and is sold fully furnished.
On the upper level there are three good size bedrooms and a bathroom. The ground floor level, where the entrance is, has a very large open plan lounge and dining area, a fully fitted, spacious kitchen and a guest wc / shower room. There is a large private terrace to the rear of the property and there is lots of open space to the front where the main entrance is. Downstairs consists of a large open lounge area, an office, a double bedroom and a shower room. There is also a fully kitted out gymnasium as well as a wash room.
The village of Piedra Hincada forms part of the Guia de Isora municipality and is a great location. It has easy access to both the coastal areas as well as to the new motorway. It is very popular with people who want to be in a quiet residential area that is away from the tourists resorts and yet is only a short drive away to everything you would need.
It is priced to sell and is a lot of property for the price and seeing as it is sold fully furnished as well. The way the current owners are using it, is a four bedroom house but if needed, you could convert the gym and office into two more bedrooms making it a six bedroom property.
We believe that this lovely Townhouse makes a perfect family home, given the fact that is has a great deal of space both inside and out and is in a quiet residential area. If you are looking for this type of property, we highly recommend a viewing.
Measurements:
Downstairs.
Gymnasium – 3.37m x 5.54m = 18.67m
Wash room – 1.79m x 3.15m = 5.67m
Living room – 5.12m x 5.16m = 26.46m
Office – 3.72m x 2.76m = 10.28m
Bedroom – 3.76m x 3.56m = 13.38m
Bathroom – 2.80m x 1.27m = 3.56m
Ground floor.
Rear terrace – 6.64m x 3.80m = 25.25m
Lounge / dining area – 3.40m x 9.56m = 32.59m
Kitchen – 2.84m x 3.39m = 9.64m
WC /shower – 1.85m x 1.64m = 3.04m
Front terraces – 6.80m x 8.07m = 54.90m
Upper level.
Stair well – 4.54m x 1.79m = 8.16m
Bedroom 1 – 4.60m x 3.41m = 15.73m
Bedroom 2 – 2.92m x 2.91m = 8.53m
Bedroom 3 – 2.89m x 3.64m = 10.53m
Bathroom – 1.89m x 2.17m = 4.08m
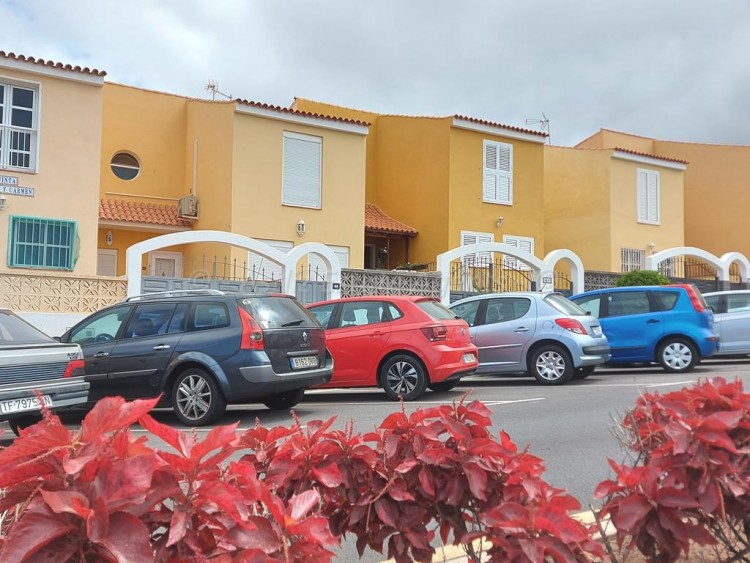 Ref: AAEP1566
Ref: AAEP1566